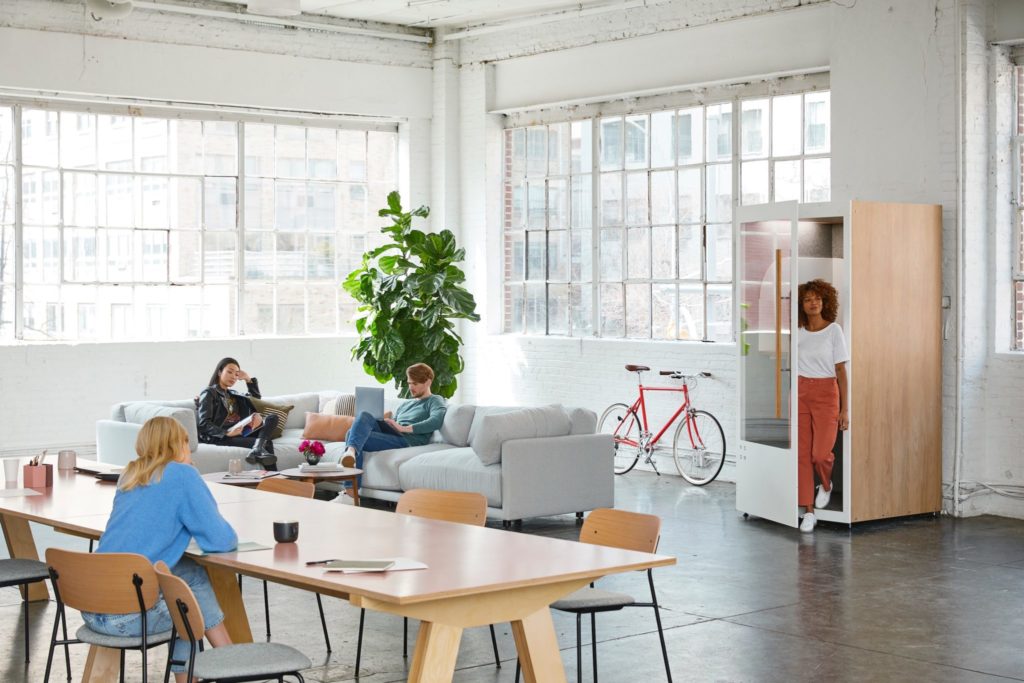Design can make or break someone’s experience in a space—whether that space is someone’s living room or their corporate office. However, designing for a coworking space can bring the added challenge of designing for what must often be a multi-purpose space with ever-changing needs and demands.
Licensed interior designer, workplace strategist, and GWA board member Mara Hauser is the founder and CEO of both Workplace Studio and 25N Coworking—a combination of experiences which has given her firsthand insight into what good design for coworking really looks like.
Hauser offered several guiding principles—as well as common mistakes to avoid—for coworking space owners and operators who are looking to design appealing, user-friendly, and practical spaces for their members. Although Hauser encourages owners and operators to come to the design process with ideas and research, she also stressed the need to hire a professional design team when designing (or redesigning) a space.
“We hire top professionals to help us run our business,” she said. “[It’s] the same approach with a professional interior designer.”
Whether you’re getting ready to open your first space, redesigning an existing space, or scaling your current brand, Hauser said some design principles apply across the board.
Design for who you serve.
“Who is it that your culture, your brand, defines as users of the space?” Hauser asked. The specific target member, she explained, doesn’t just determine the layout of the space or the amenities you’ll offer; they define the color palette, the type of furniture, the type and levels of lighting, and a myriad of other details that come together to create the look and feel of your space.
Hauser said it’s equally important to know which products and services are expected to be your top revenue streams, based on who you’ll be serving. The design should orient the space around these services. This can, in turn, determine everything from where you place your kitchen to what the reception area looks like.
Not every coworking space design is right for your space.
“We’ll reverse engineer your design,” Hauser said of Workplace Studio’s approach to design. “There’s way more to interior design than aesthetics,” she explained. It’s also about ease of upkeep, flexibility for updates, and, of course, budget.
Hauser said it’s fine to come in to an ideation session with a design team with ideas and examples of what you want; just remember that, in the end, the space has to be designed for your members and their specific needs. It’s important to have a clear idea of what components your members absolutely need (for example, perhaps they need ergonomic desk chairs) and what components can be more flexible. These questions can also depend on how you want members to flow in your space. For example, if you’re trying to encourage members to not stay in phone booths longer than they have to, you might not want to put super comfortable chairs there.
Design for your future with flexibility.
“Coworking changes rapidly, and the needs of people in the space might change as well,” Hauser said. Part of designing your coworking space must have some sense of future changes incorporated. Space that can be easily converted from open seating office space to event space or offices that can easily be converted into meeting rooms is a great asset.
However, to have these types of dual-use spaces means choosing furniture that can be swapped out and updated, which might mean avoiding custom furniture in some cases. It also might mean choosing furniture that’s light and easily movable. Designing for this kind of flexibility, Hauser noted, is one of the primary ways that coworking space design differs from corporate office design.
Design for the five senses.
“When you walk into a space, what are your focal points?” Hauser asked. She said that good visual design feels coherent, and that even a mix of materials should add up to something that looks whole.
Coworking spaces should be visually appealing, but design also has to consider other visual components, such as line-of-sight and the potential privacy issues that could come with it. While some members may be fine in an open office layout that positions them where they can see others, their screens, etc., others may prefer more privacy—even in an open layout.
This can incorporate the issue of touch as well, Hauser said. Are chairs backed up against the wall? Are materials all hard metal or wood, or are there more laid-back, soft materials interspersed to give a sense of comfort and relaxation within the space?
Another big issue that often gets overlooked in coworking design, Hauser said, is acoustics—both noise and smell. If you have a coffee bar, for example, then part of design is considering where the smell of coffee or the noise of dishes would be distracting.
“Emotional state goes with scents,” Hauser said, explaining that smells even from member-used kitchen areas that carry into workspace can be distracting and problematic for members who are trying to work.
Why You Need a Design Team
Although Hauser encourages owners and operators to come to the design process with ideas and research, she also stressed the need to hire a professional design team when designing (or redesigning) a space.
“We hire top professionals to help us run our business,” she said. “(It’s) the same approach with a professional interior designer.”
She compared hiring a design team to hiring a lawyer to help you draft legal agreements for your space—it just makes sense. Tapping into someone else’s expertise through this type of partnership doesn’t just get better design results for your space. Rather, it also helps take some of the pressure off of you, allowing you to focus on creating momentum for your ideas and your team instead of trying to quickly acquire the necessary skills to DIY this incredibly important part of the groundwork for your space.




